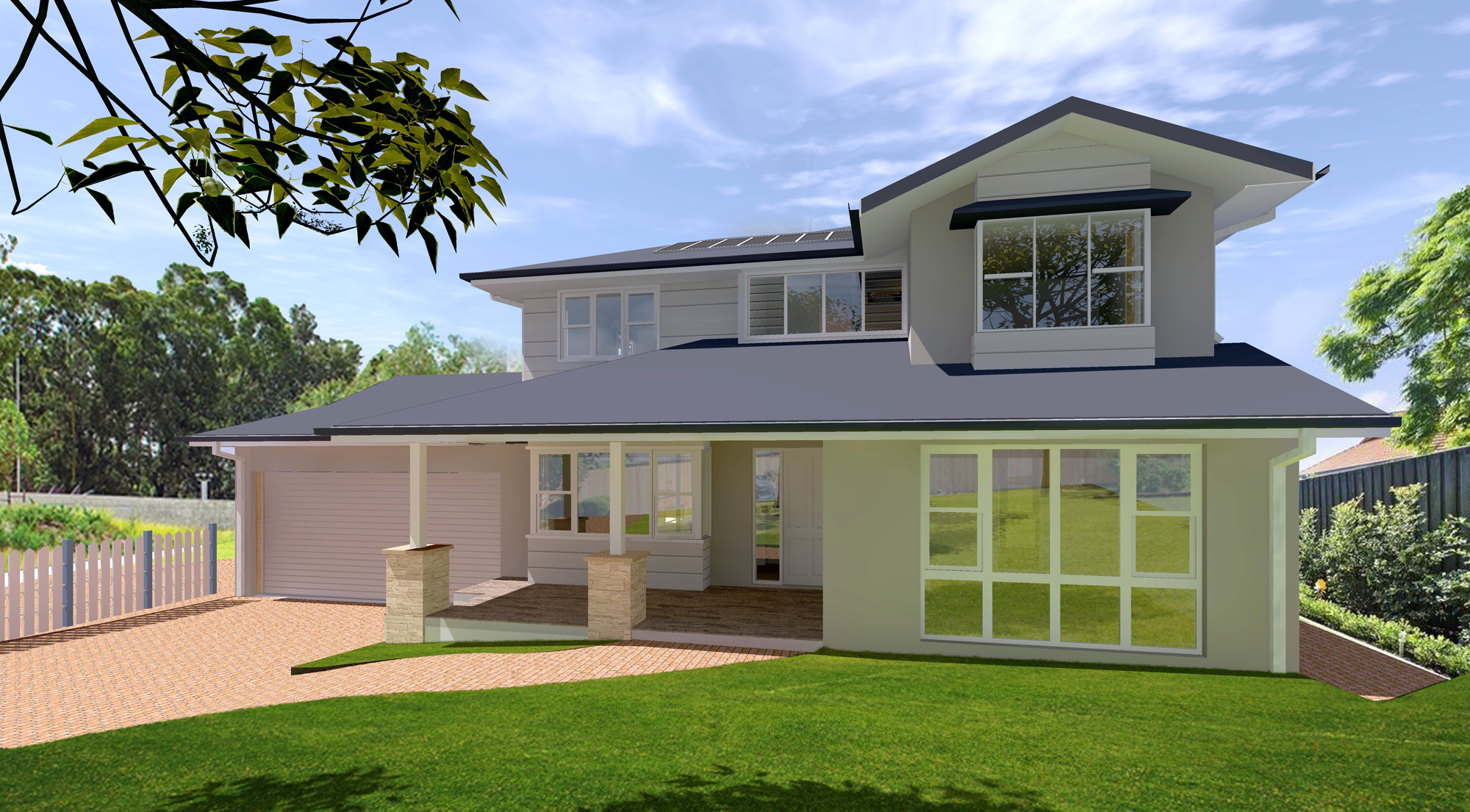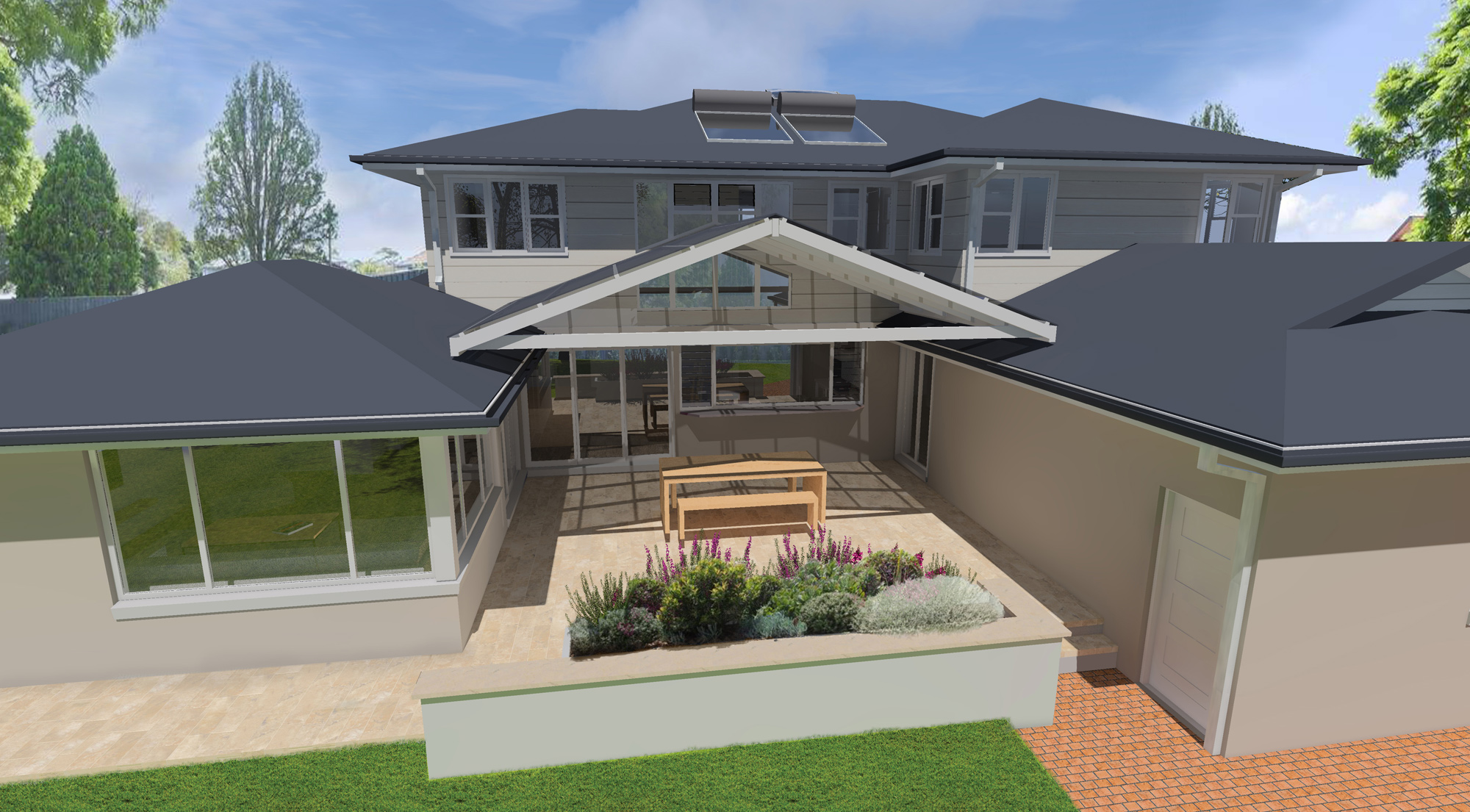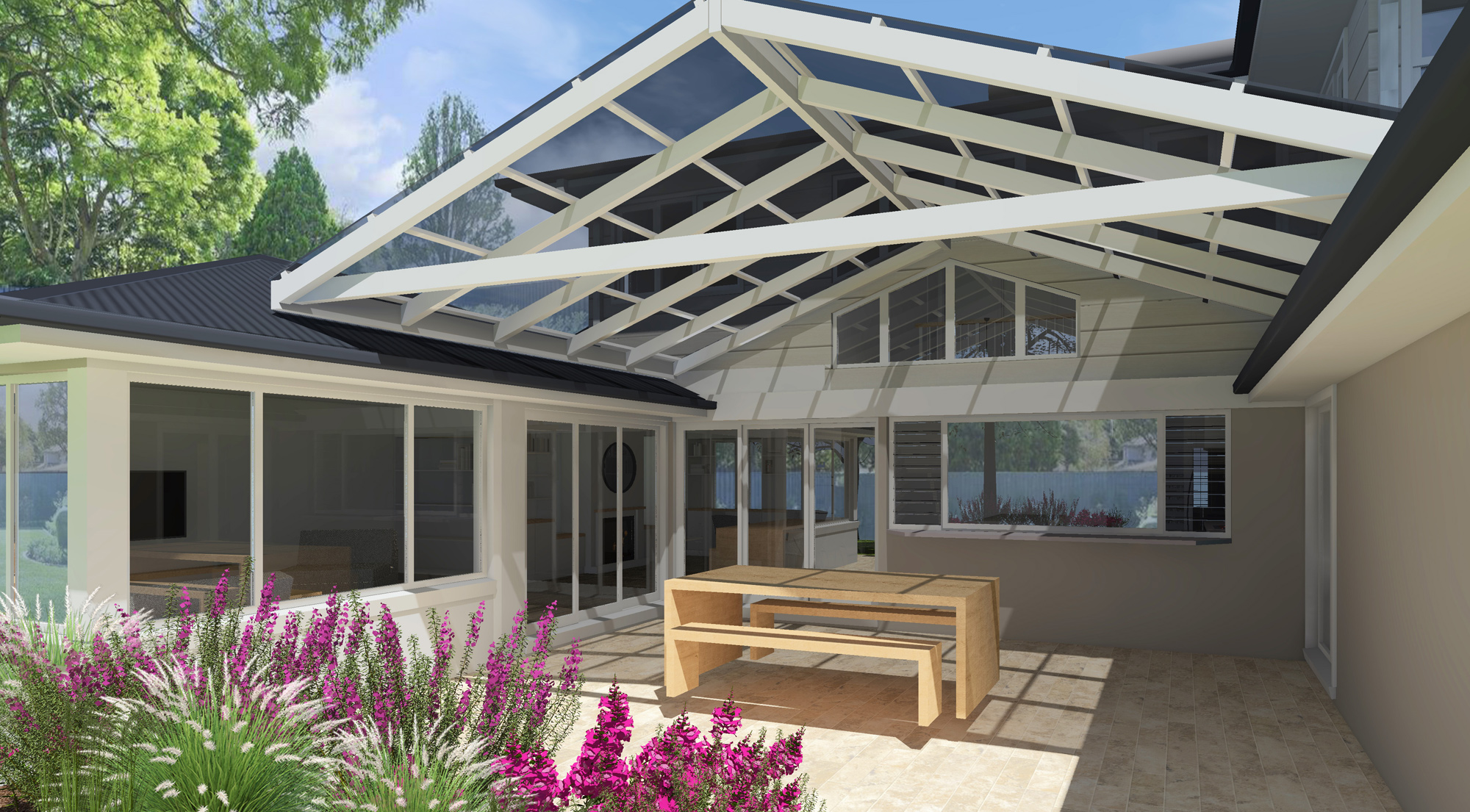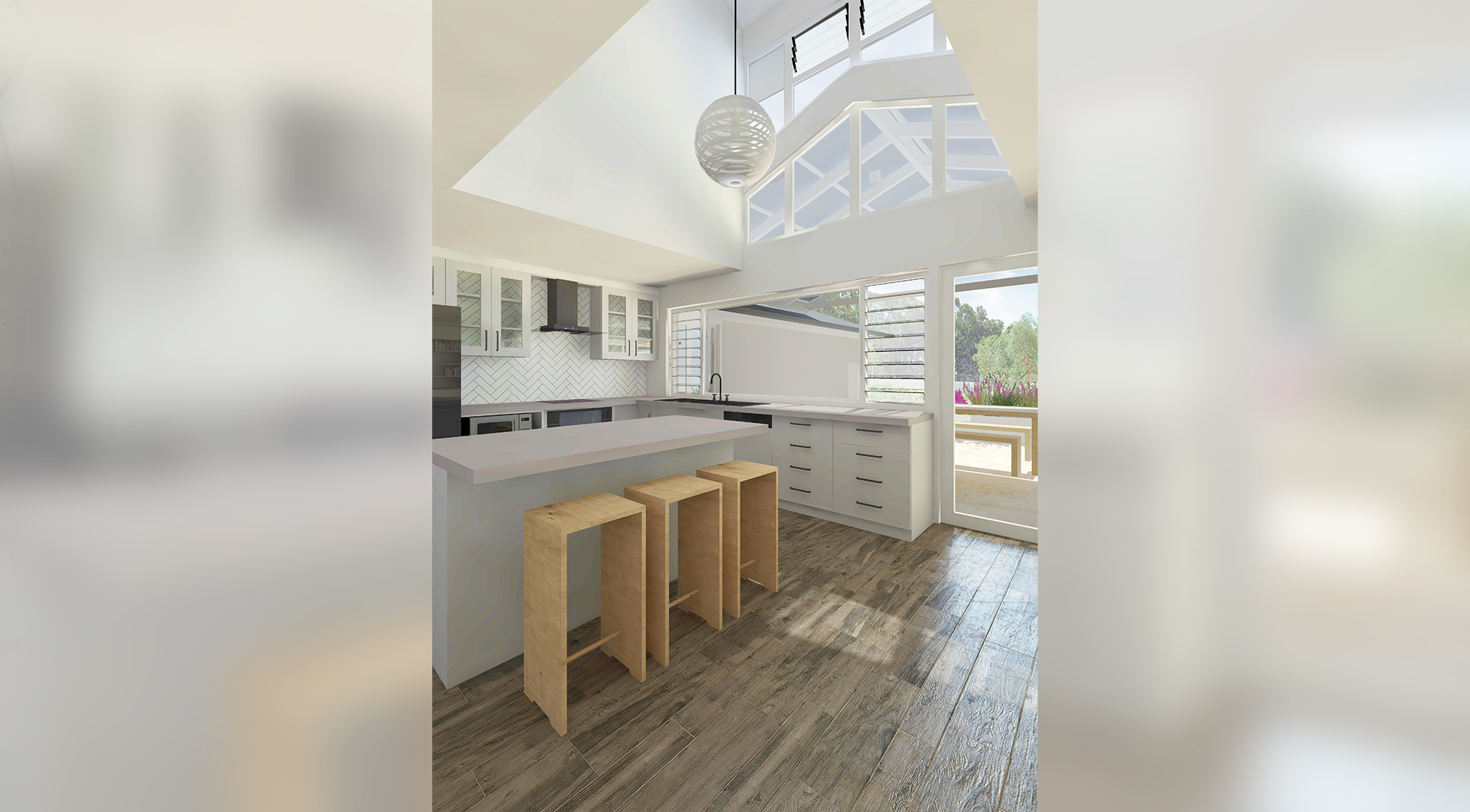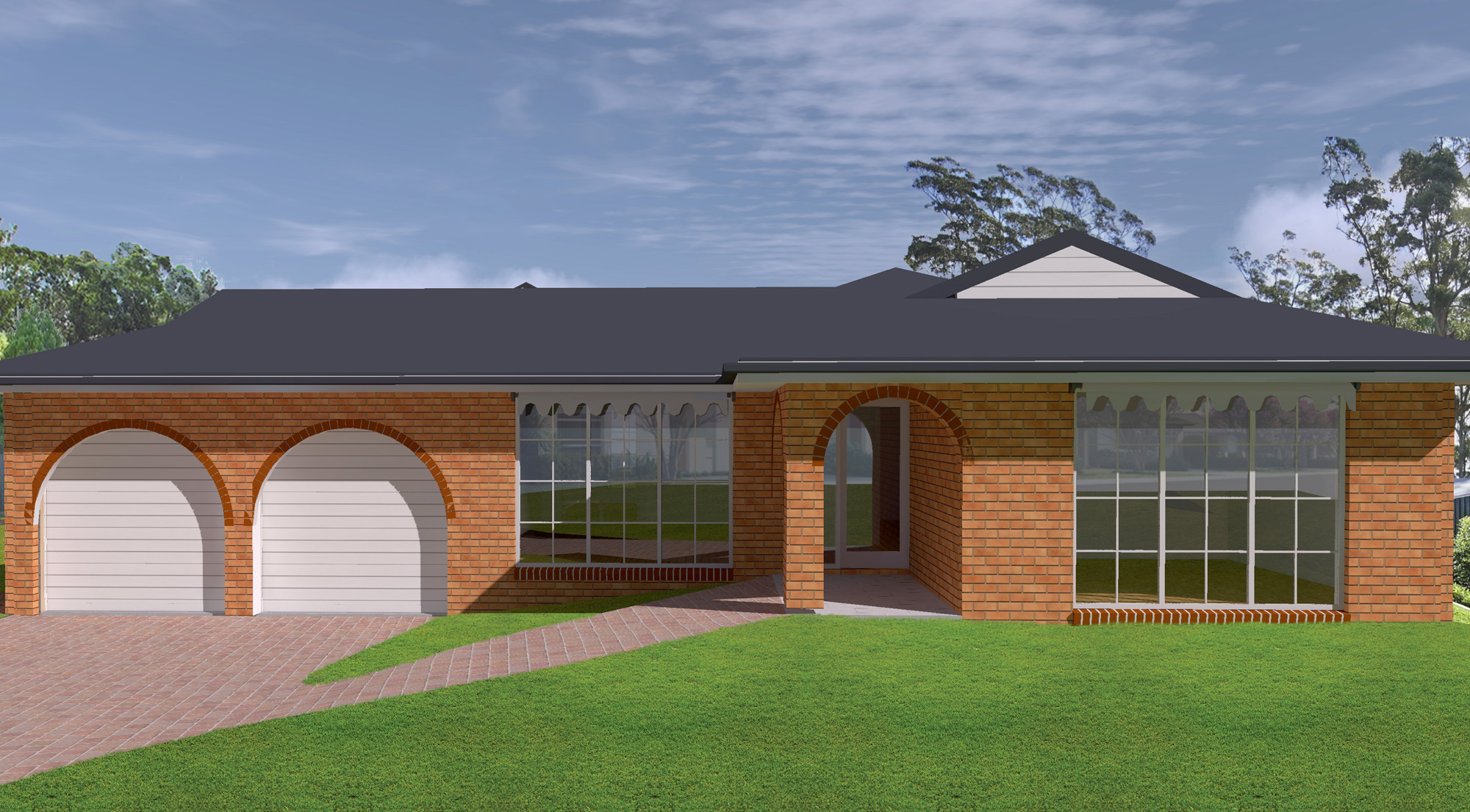Upper Floor Addition, Baulkham Hills
Project Type: Alterations and Additions
The brief for this project was to provide an upper floor addition to an outdated 1970s suburban, family home and simultaneously update the aesthetic. The design was to be sympathetic with the existing brick veneer home but with a distinctly contemporary feel.
The focus of the design layout was to take maximum advantage of the existing courtyard, to bring as much sun and light as possible into the centre of the house whilst also creating an indoor/outdoor feel. The large spectacular window wall and mezzanine walkway allows sun and light to penetrate well into the house via the double height space over the kitchen and dining area. All areas of the house have good views to the rear yard and swimming pool.
