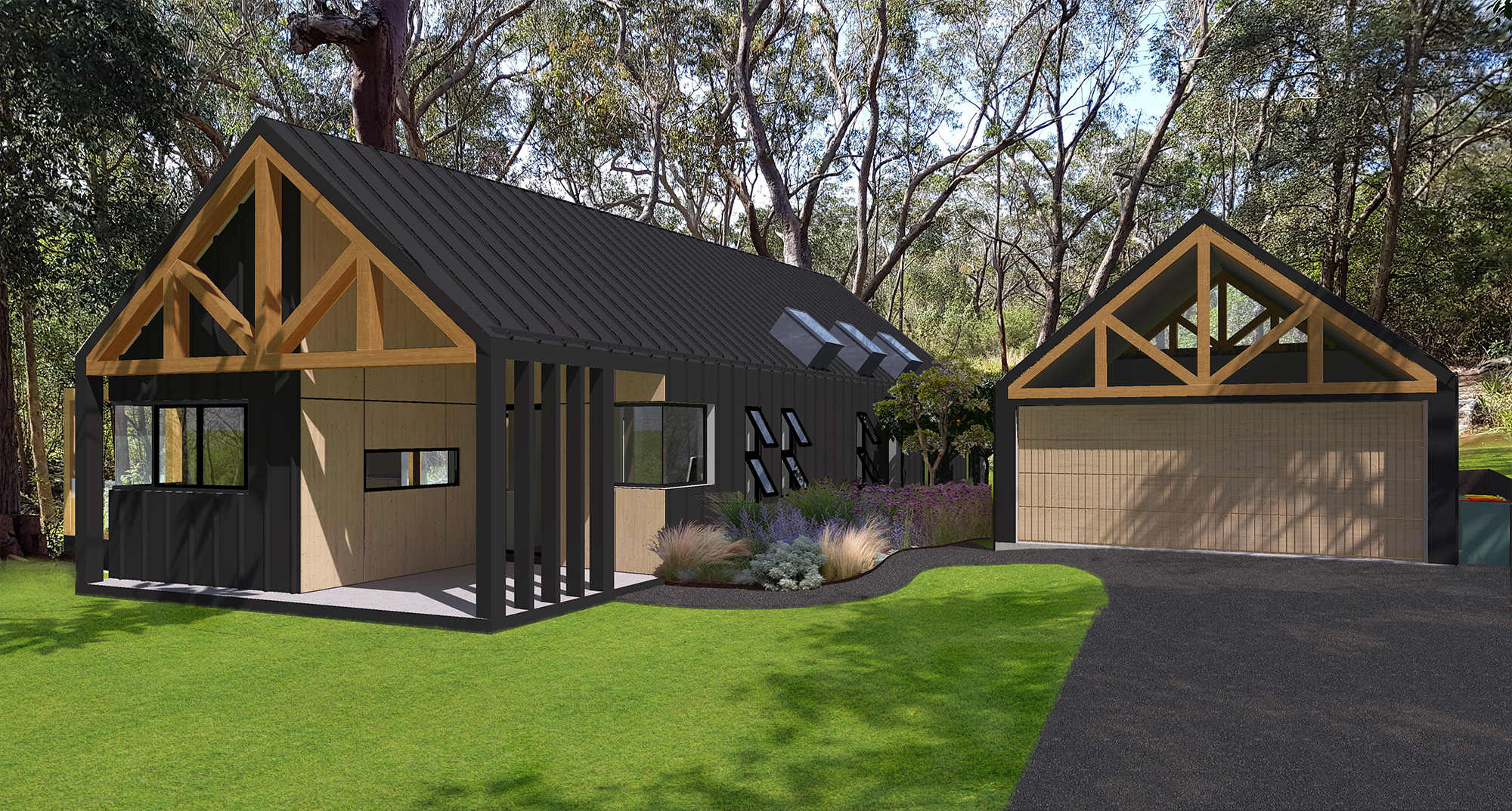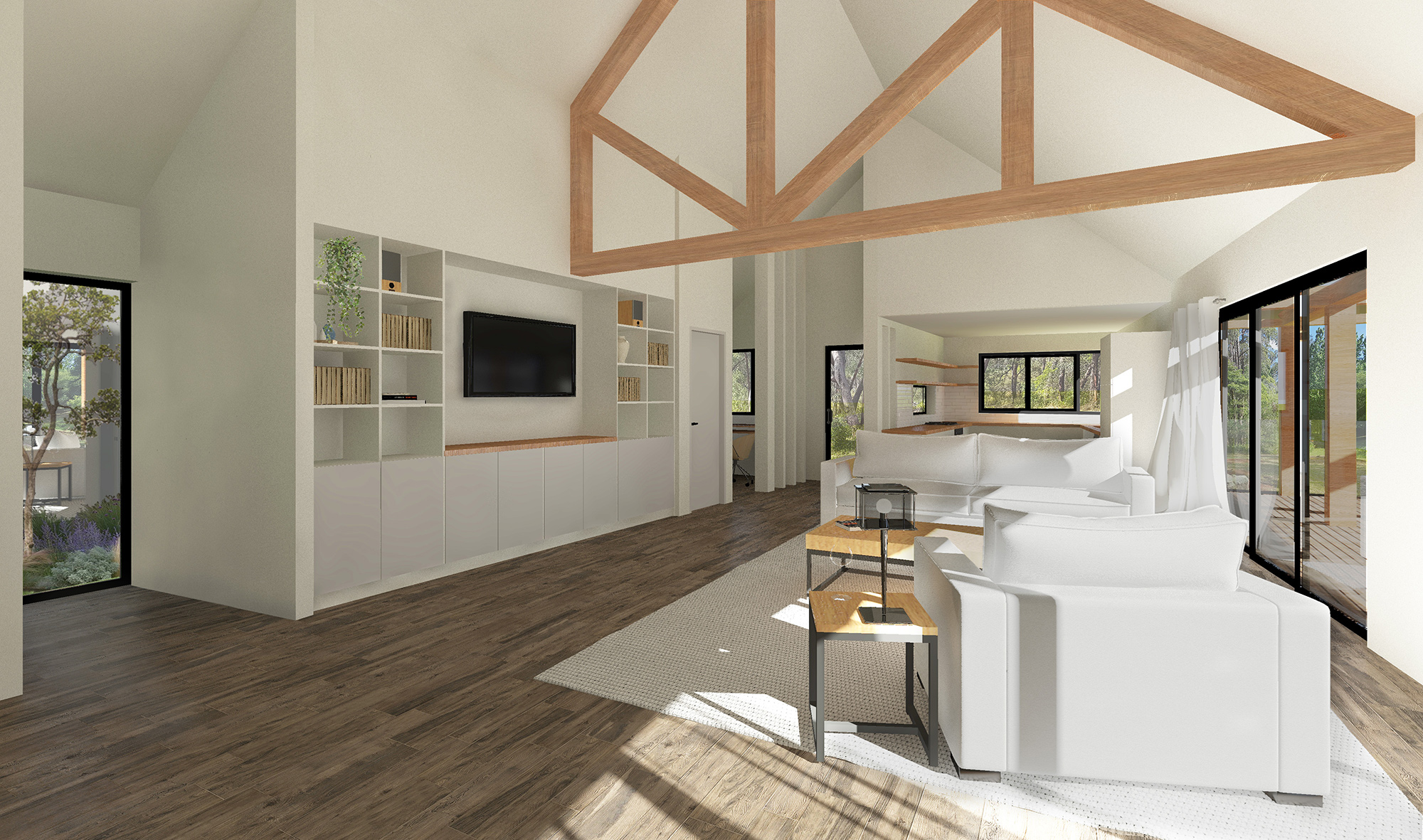Granny Flat, Galston
Project Type: Secondary Dwelling
This project involved the addition of a secondary dwelling in a rural setting. The site was restricted to a triangular shape, bound by a watercourse and boundary setbacks.
The secondary dwelling was designed with a contemporary aesthetic, a modern interpretation of the existing Tudor style house already on the property.
The spacious two-bedroom secondary dwelling incorporates an open plan lounge, dining and kitchen and encourages indoor/ outdoor living. Maximum advantage of the natural setting and views has been taken, maintaining a close relationship with the watercourse. This was implemented through the creation of a large deck and full height windows facing the watercourse.
This project was detailed to comply with relevant bushfire regulations, energy ratings as well as water storage and usage constraints.


